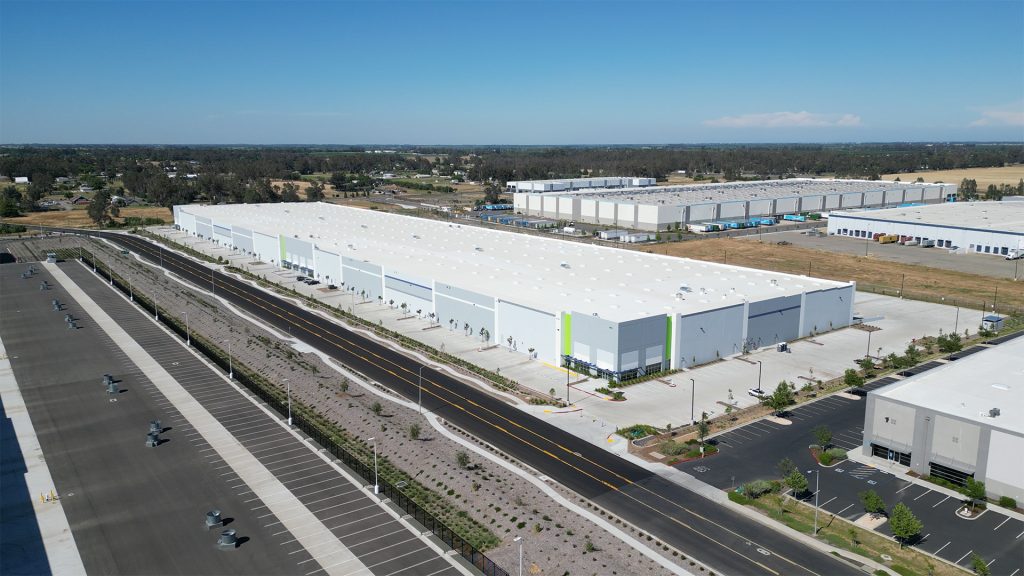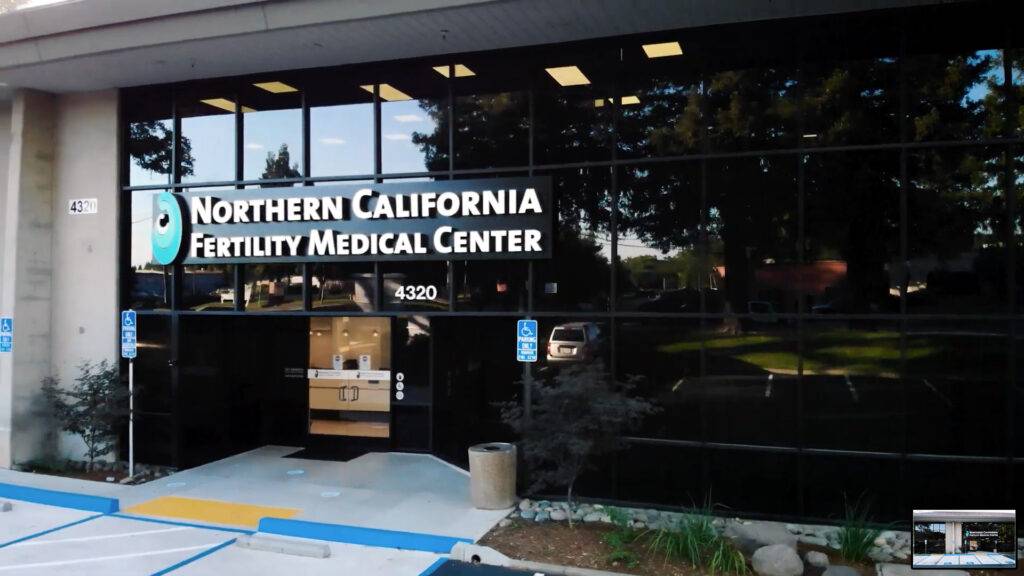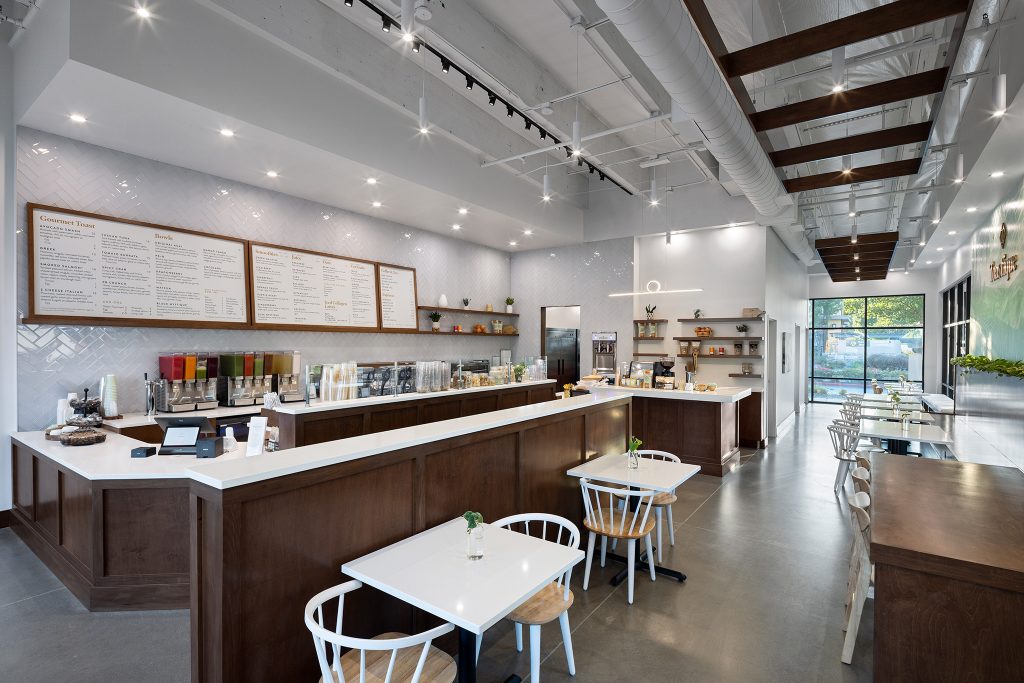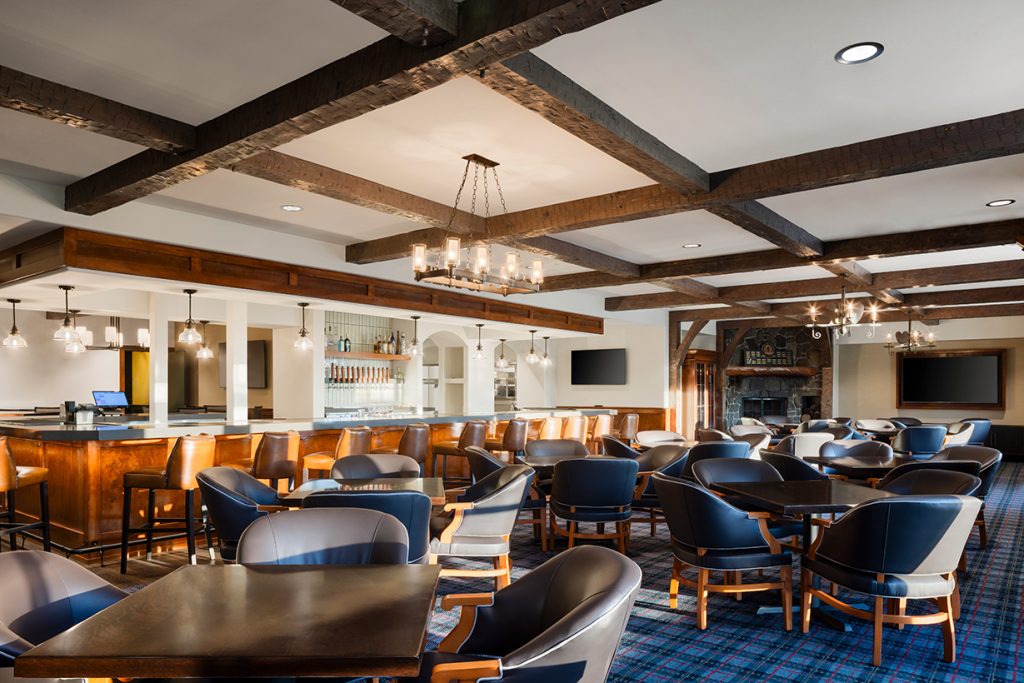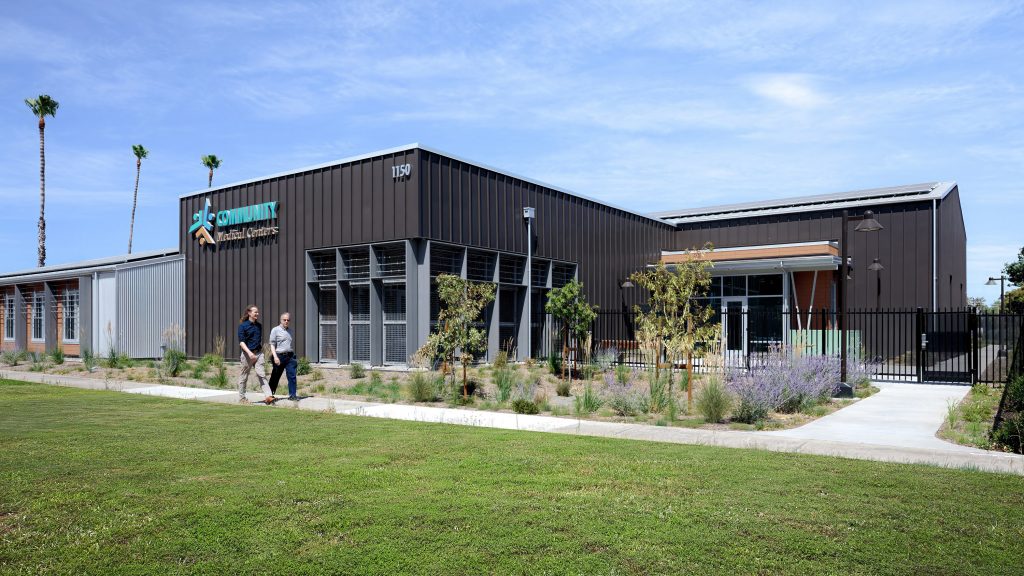Sierra View General Contractor
Commercial Building Contractor Services that
Transform Businesses
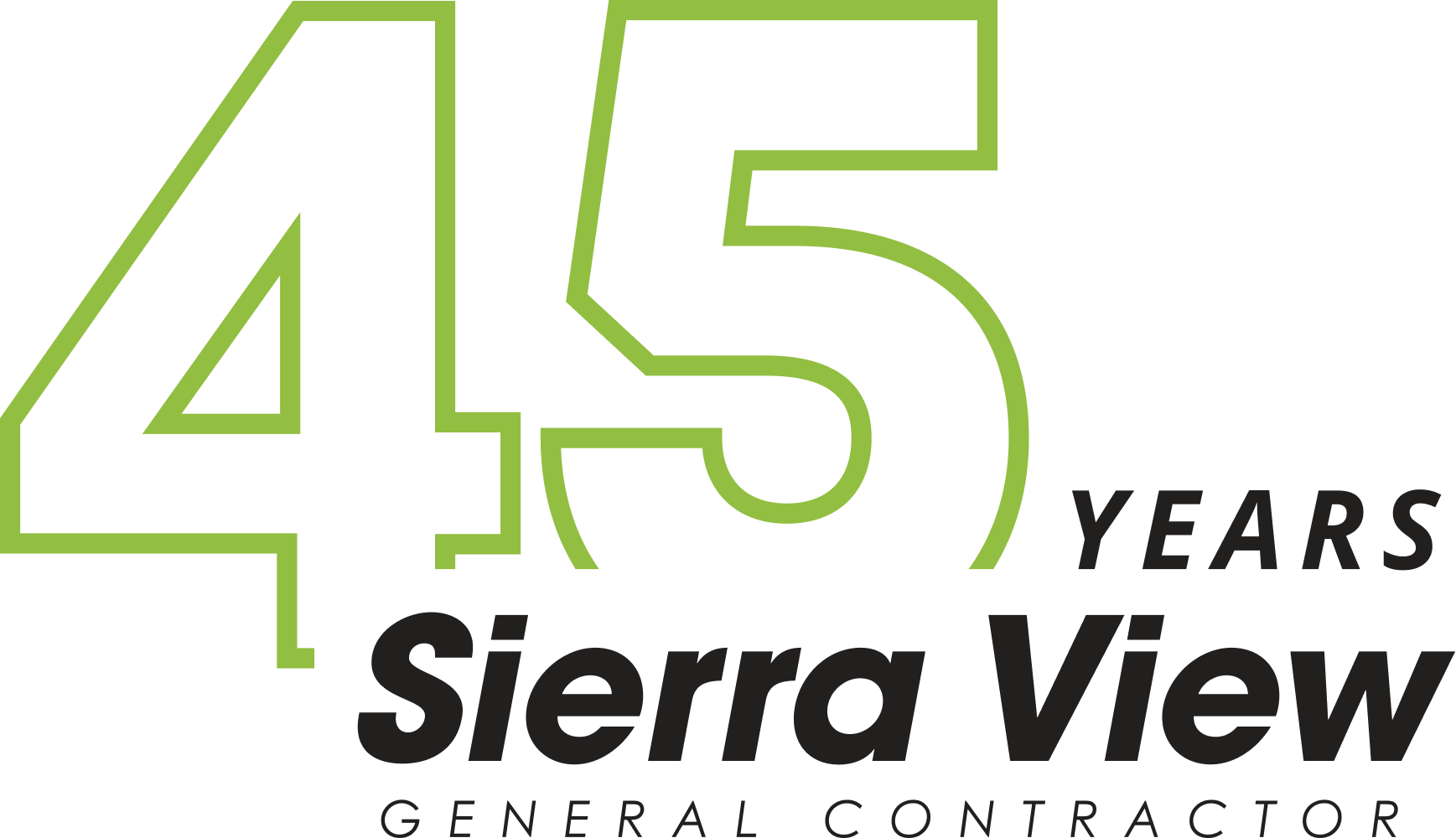
Sierra View’s commitment to incorporate its clients’ vision sets them apart in the industry. Their dedication to going above and beyond demonstrates a level of personalized service that truly enhances the building experience. This approach ensures that every project is executed with precision, thoughtfulness, and results that fully align with the client’s goals.
Known for our excellent communication and customer satisfaction, Sierra View thoroughly assesses your specifications and objectives, integrating them into each step of the project. Sierra View has redefined the role of a general contractor as a trusted partner in the building process from schematic design, permitting, construction, and continued warranty & maintenance. Although we are known for our ability to build the most challenging of structures, we take further pride in sharing our 45 years of building to provide our customers with an intangible value of the ultimate construction experience.
Our commercial building contractor services encompass:
Pre-construction
Planning
We perform detailed site assessments, feasibility studies, and virtual modeling to outline an accurate project timeline and establish budget estimations for design, permitting and construction.

Design and
Engineering
Our experienced team partners with industry leading architects and engineers, developing customized, tailored plans that align with your project specifications and satisfy local building regulations and codes.
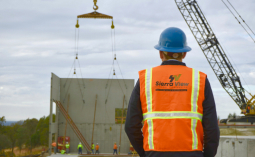
Permitting
and Construction
Our project executive and site superintendents follow rigorous control procedures and ensure the highest quality installation, ensuring impeccable craftsmanship in every aspect of your project.
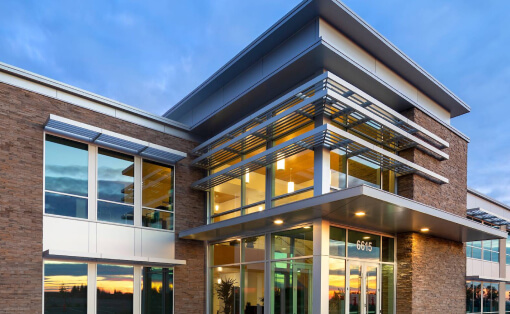
Facility
Maintenance
We provide ongoing facility maintenance and management services, assisting you with tending to your commercial space and ensuring it retains its value.
10 Step
General Construction Process
1 Project Location Identification & Duedilligence
2 Pre-construction Planning & Entitlements
3 Preliminary Cost Studies & Cashflow Projections
Pre-construction
4 Design Build Design/ Assist Team Assembly
5 Design Build Design/ Assist Team Assembly
6 Construction Budget Update & Cost Saving Opportunities
Design/Engineering
7 Construction Documents & Building Dept Submittal
8 Final Competitive Construction Bid
9 Construction
Construction
10 Close Out & Maintenance
Post-contruction
Pre-Construction
Plan for a successful project
Completing your vision begins with a pre-construction plan. We identify your needs and expectations, develop a detailed project design, provide a clearly itemized budget with no hidden costs and a realistic timeline for completion that accounts for any possible contingency. The result is a finalized master plan for the entire project site, all permitted documents, and a team of committed subcontractors set in place, ready to build.
Construction
Professional construction management
Experience and know-how make the difference on the job site. Our seasoned staff coordinates with all stakeholders throughout the construction period, following our pre-construction plans. Organized and professional, we clearly communicate every step of the way. We supervise subcontractors, schedule materials and supplies, conduct project accounting, assess project milestones, and provide ultimate oversight as our primary responsibilities.
Real-Life Examples and Case Studies
Sierra View’s impressive portfolio includes numerous successful commercial construction and remodeling projects in various industries, attesting to the wide range of our skillset. Some noteworthy accomplishments include: Diverse portfolio includes numerous successful commercial projects in various industries.
Commercial
Office Buildings
Construction of a state-of-the-art, sustainable, 50,000 square foot office structure, featuring flexible office spaces, conference rooms, and employee amenities for a growing tech company.
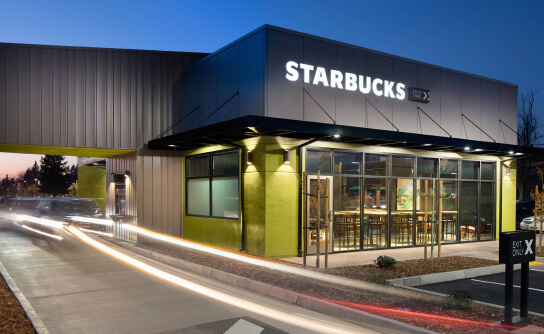
Mixed-Use
Developments
Renovation and expansion of a historical building located in the heart of the city, transforming it into a vibrant mixed-use space for offices, retail stores, and residential units.
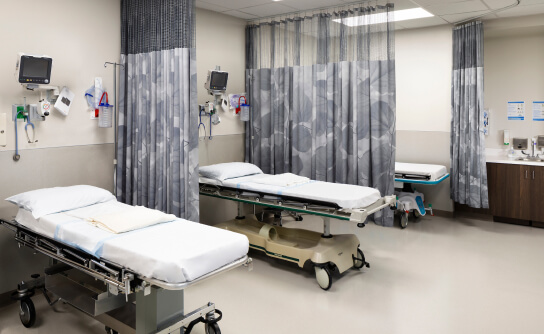
Healthcare
Center Expansions
Extensive remodeling of a medical facility to accommodate its accessible services and modern treatment floors, improving patient flow and enhancing visitor experience.
