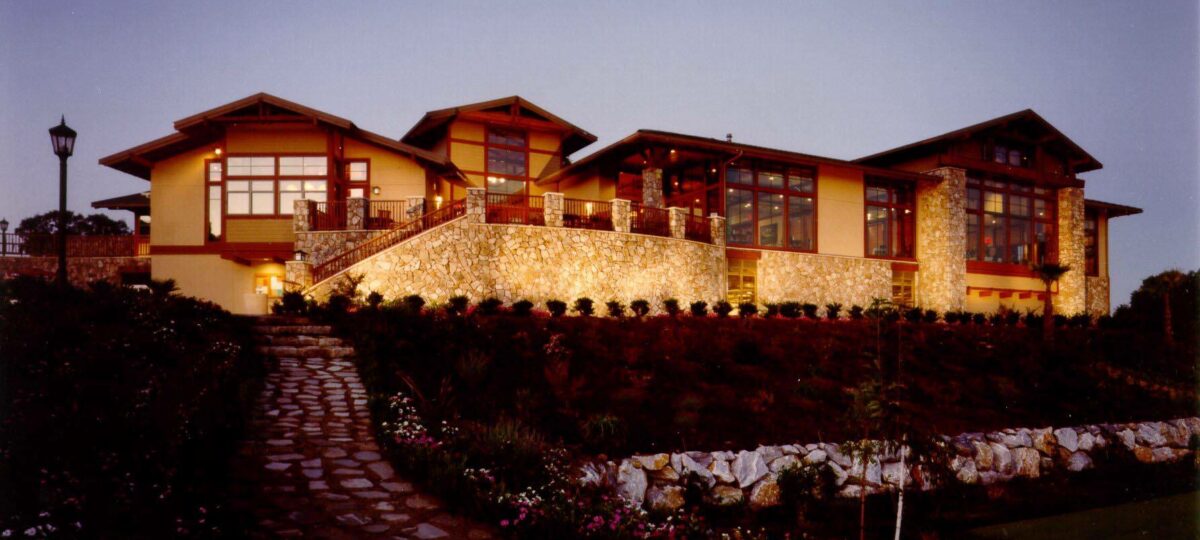Whitney Oaks Golf Course Clubhouse

Architect
Williams + Paddon, Architects + Planners, Inc.Building Size
17,446 sq. ft.The Whitney Oaks Golf Course Clubhouse includes a full bar and restaurant, Pro Shop, banquet and dining room, and full commercial grade kitchen. Underneath the 2-story clubhouse is a cart barn and storage facility. In order to utilize space and add dimension, the rolling hillside was cut into and the clubhouse was built within the slope. Steel and wood framed, both floors include separate entrances to the main facilities.
Click images to view full size