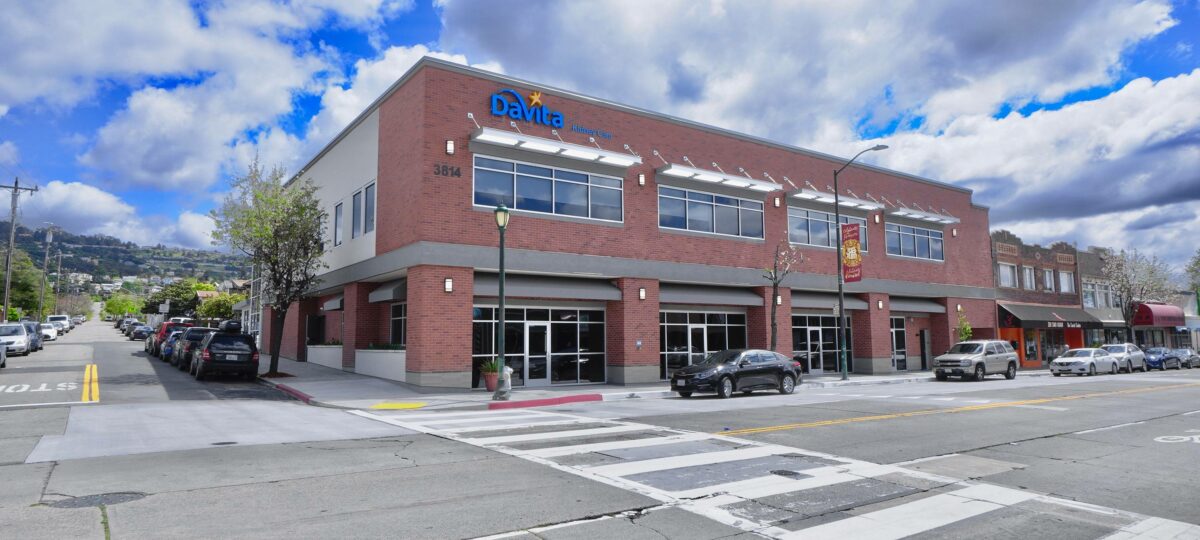DaVita Laurel Oakland

Architect
Harriman Kinyon ArchitectsBuilding Size
19,000 sqftTotal demolition of 1938 theatre to make way for new construction of 19,000 sqft two story medical and retail building on ½ acre parcel in the center of the Laurel Business District in Oakland, CA. This is the largest demolition effort on any Davita project. The project relies on the successful effort of 35 subcontractors and a half dozen consultants and design professionals which includes local Oakland tradesmen and other specialty contractors from the east bay area. This two story Davita medical clinic is built to accommodate several hundred clients a week, the second floor of the building is dedicated to DaVita operations exclusively including the installation of specialty equipment specific to a kidney dialysis clinic. With four (4) units at 800sqft, the first floor will be reserved for future retail tenants. 15 on-site parking spots and a bicycle locker are neatly tucked away in covered parking behind the retail units and under the second floor of the Davita clinic. The steel frame structure includes an on-site elevator, walk up ramp, driveways, new sidewalks and connections to city services and façade that matches the existing atmosphere of the historic Laurel Business District.