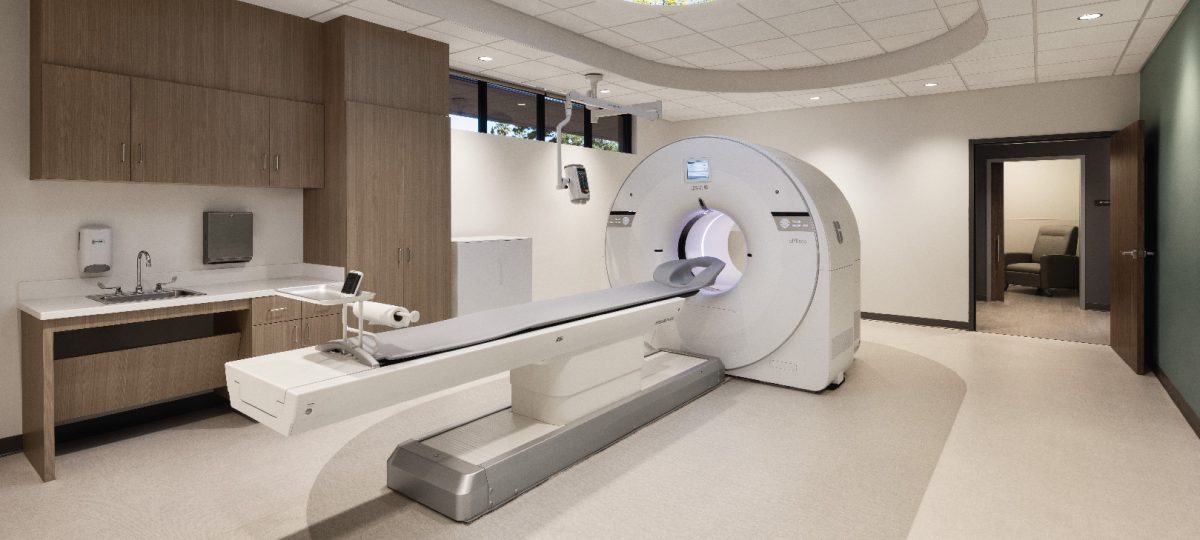Madison Imaging Center

Architect
Boulder Architecture and AssociatesBuilding Size
6,200 sq/ftThe Madison Imaging Center is a 6,200 sq/ft new construction ground up in Citrus Heights, CA with facility houses PET/CT, MRI, and X-ray machines. Sierra View was hired by MIC in 2022 under a full design-build pre-construction contract to oversee A+MEPF+S. SVC partnered with Boulder Architecture and Associates to bring the clients state of the art vision to life.
Click images to view full size