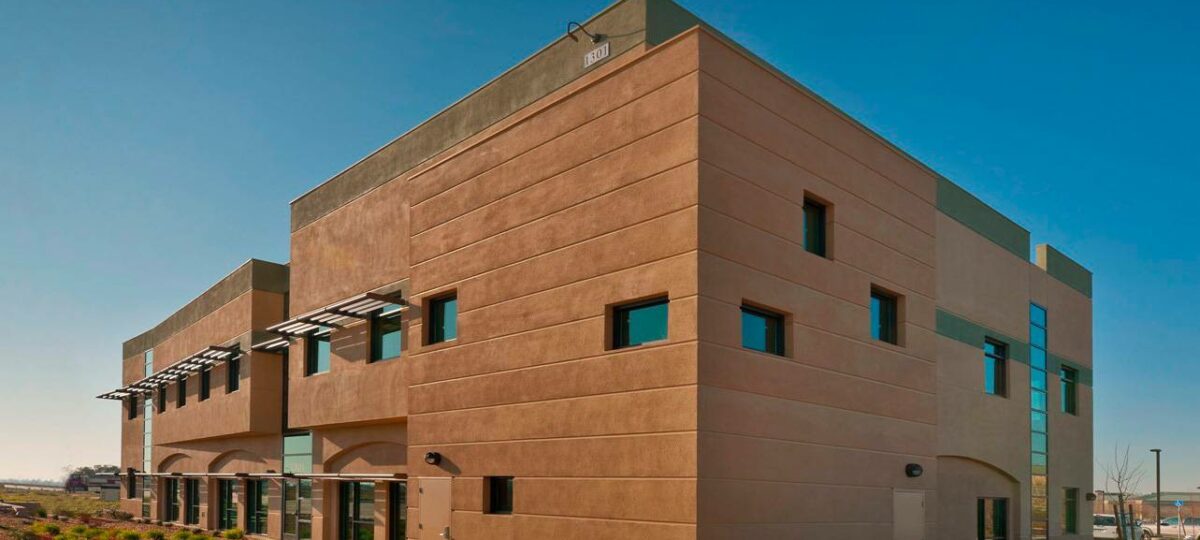Neuroscience Medical Office Building

Architect
Hammel, Green and Abrahamson, Inc.Building Size
11,200 sq. ft.The project is a two story total 11,200 sq. ft. Medical Office Building located in Roseville, California. The facility will house various medical offices including spine and neurosurgery and associated support spaces.
The building orientation was taking into consideration to minimize energy use and maximize natural lighting and views. In addition, exterior light shelves are incorporated to bounce the natural lighting uniformity deep into the space and shade the windows below. The curtain walls identify the public circulation such as corridors and stair as well as provide visual interest and occupant connection to outdoor visual comfort. The modular window openings provide flexibly for interior wall location.
The skin of the building is painted stucco in colors that respond to its surroundings. The tall parapet enclosure on the east side of the building will contain the mechanical roof units without losing the aesthetic appearance.
The landscaping is drought tolerant and irrigated by drip emitter system in an effort to conserve water.