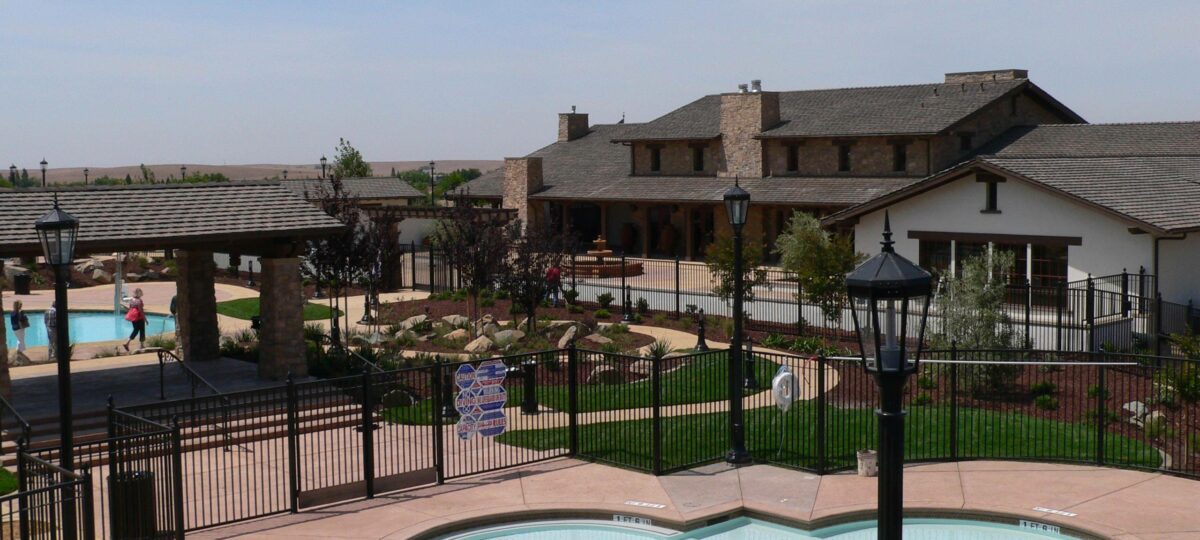The Club at Blackstone

Architect
GBH PartnersBuilding Size
10,340 sq. ft.The Club at Blackstone is a 10,000 sq. ft. wood framed clubhouse for the residents of the master planned Blackstone development in El Dorado Hills, California. The project’s interior consists of an aerobics room, fitness room, children’s play area, large gathering room and kitchen. Exterior amenities include large front and rear courtyards, fireplaces, fountains, swimming pools, spa, and a children’s tot lot.
Click images to view full size