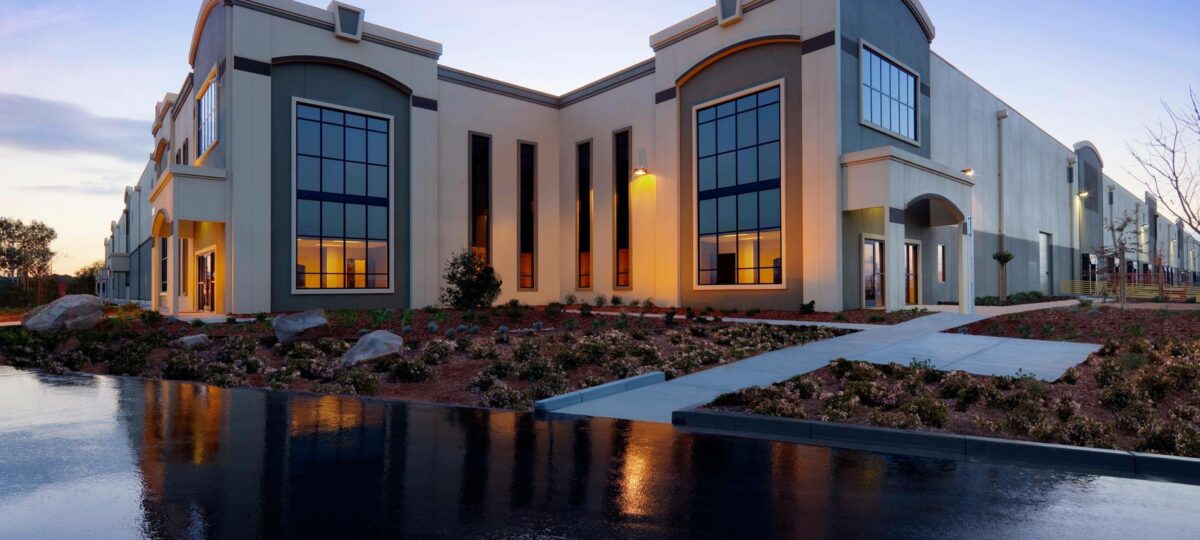Kendall Jackson/ Biagi Brothers Wine Distribution Center

Architect
Perkins, Williams & CotterillThis 650k sq. ft. state of the art facility is a design-build project for Scannell Properties of Indianapolis, IN.
The project has recently been awarded LEED Gold Certification from the USGBC and innovative ideas are incorporated in the design, including the utilization of the thermal mass of the stored wine to allow for cooling at off-peak hours and a one megawatt solar system which will supply 70% of the power for what is essentially a 15 acre refrigerator.
The building is precast concrete with a wood and truss hybrid roof system, thermoplastic roofing membrane, significant architectural features and a cross dock truck and rail served facility.
Features include an 18k sq.ft Class A Tenant Improvement buildout, guard station, truck axle scale, fuel island, security systems. The 39 acre site has significant wetlands mitigation and preservation, with (3) onsite flood detention, water quality basins, and Bioswale construction. Provisions for 106 parking spaces, and 30 tractor trailer storage.