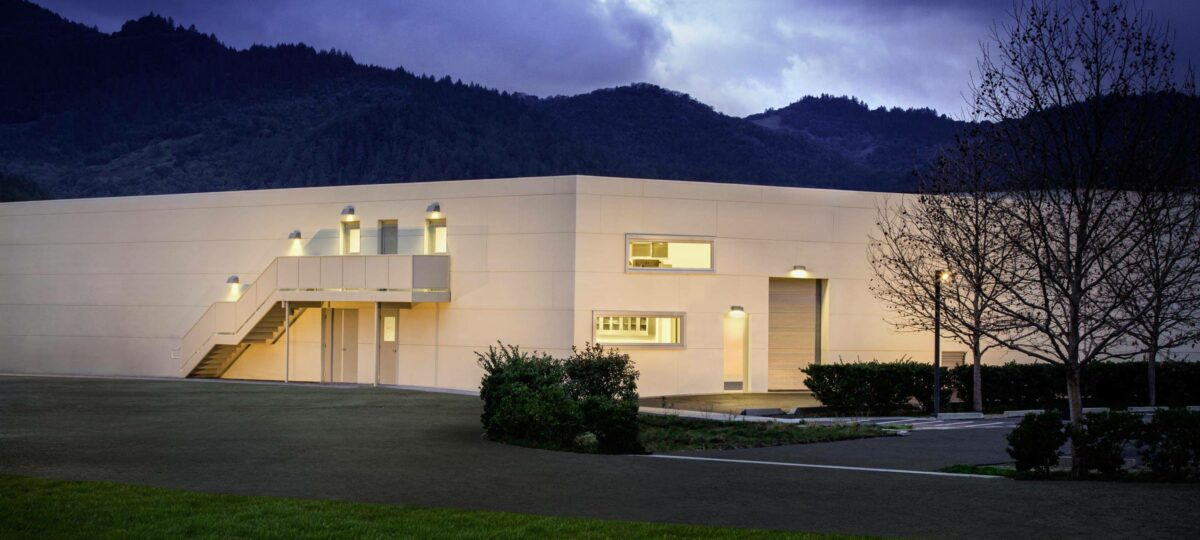HALL Winery, Production 3.2

Architect
Signum ArchitectsBuilding Size
18,000 SFThis project is part of an ongoing expansion of facilities in support of the winery’s goal of tripling its output over the next several years.
The facility consists of an 18,000 square foot, pre-engineered metal building, two-thirds of which is dedicated to barrel storage with the balance housing ancillary storage, blending / tasting laboratories and shop / office space for operational staff.
The building is heavily insulated (including the slab on grade) and houses state of the art glycol HVAC systems and controls to ensure the optimum wine making environment.
Click images to view full size